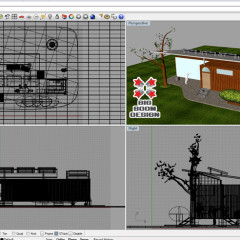New Shipping Container Design for the NC Mountains
The new Shipping Container Home Design is based around one forty foot container and four twenty foot containers. It features a large sun room built on top of the forty foot shipping container. The lower level is a two car garage, workshop and gust bedroom with a single bath. The second level up is the main living room and Kitchen that opens up into the sun room. The top level is the master bedroom and bath with a large porch. The roof...
Business is Booming – Shipping Container Homes are Back!
The web site design business is booming at Big Boom Design so it’s been tough to break away and work on any other projects. However, I recently jumped back into some Shipping Container Home designs for a few hours. The screen shot to the right is from a 3D modeling program called Rhino. Similar to Google SketchUp but used more for product design and industrial design rather than architecture. The container home design shown to...
Social Media for the (AWI) Architectural Woodwork Institute comes to the Biltmore Estate
An Event Update…afterthoughts: For anyone that wants to start tracking a website without using google analytic you might want to check out Trackle.com or you can link to the google analytics page here. I also mentioned Hubspot who has a a great online tool called a website grader. Over the next few weeks I’ll add to this list of after thoughts about todays AWI meeting. Event Host: Carolinas Chapter AWI Location: Inn on...




